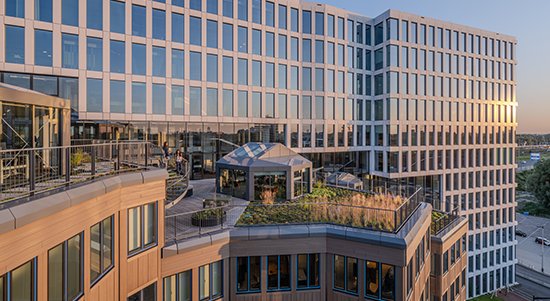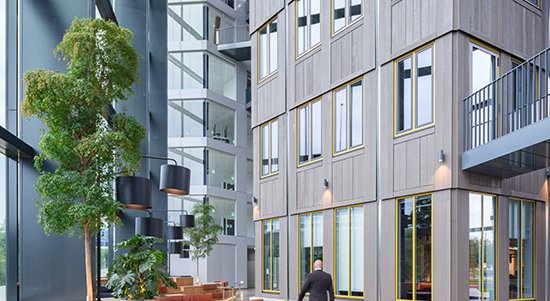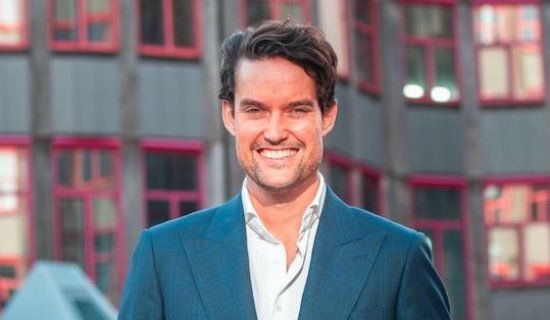Welcome to Tripolis-Park
An eco-conscious campus built to stimulate the mind. Defining a new vision for today’s workforce, right in the heart of Amsterdam.
Office Campus:
47k sqm
Completion:
2022


A window to
a different tomorrow
Tripolis-Park is a high-performance office space,
with cutting-edge standards in sustainability,
wellbeing and technology.
This creates the optimal environment for
individuals and businesses to thrive.

Sustainability
With a `BREEAM-NL Outstanding' certification, Tripolis-Park is among the most sustainable buildings in the Netherlands.
These top sustainability standards reduce running costs, and provide occupants with a highly desirable working environment.

Wellbeing
Awarded a 'Well Platinum' certification, the public gardens and private roof parks make Tripolis-Park an oasis of greenery.
The natural environment, combined with bustling on-site amenities, makes a significant contribution to the physical, mental and social wellbeing of its occupants.
Technology
With state-of-the-art, future-proof technology Tripolis-Park manages to dovetail space and facilities perfectly with the needs of its occupants.
This reduces the little frictions that take you out of the moment. Not as an afterthought, but by design.
Circadian Lighting
The interior lighting adapts
to the movement of the sun.
Boosting airflow
The air quality is always maintained by
boosting the airflow where needed.
A municipal
monument

Completed in 1994 by Aldo van Eyck, the Tripolis complex sits directly to the south of his other masterpiece, the Amsterdam Orphanage.
The three buildings each have clusters of offices radiating from central stair towers, and are notable for their characteristic wood-and-granite façades with colorful window frames.

The project was granted Municipal Monument status in 2019, confirming its importance as part of the larger architectural ensemble that includes the orphanage.
MVRDV
Design philosophy
MVRDV, one of the world’s most celebrated architecture firms, has been responsible for the rejuvenation and redesign of the campus.




The landscraper
The design is protecting and celebrating the iconic Tripolis buildings that were already in existence, integrating them with a spectacular new rectangular edifice: the landscraper.
A sanctuary in the city
By following the shape of the site’s southern boundary, the landscraper acts as a sound screen, protecting the complex and future housing developments from the noise of the adjacent A10 highway.
A green urban oasis
The further addition of public gardens, private roof parks and other amenities have turned the campus into a green oasis for its occupants and visitors - all in the very heart of the city.
Latest news
and top stories


Relax, catch your
breath, and clear
your head.
Located right where
the action happens
A vibrant city neighborhood
A lush green campus that benefits from the buzz of the city centre and the modern allure of the Zuidas.
This new, vibrant city neighborhood is just a stone's throw from the Zuidas business district.
It’s one of the best-connected hubs in Amsterdam — easily accessible for local, regional, national and international visitors alike.
Project by:
Flow Development
Rethinking the
spaces where we
work and live
We’re independent real estate developers and asset managers based in Amsterdam. Since 2013, we’ve used our drive and experience to secure a strong position in the Dutch office and residential market.
Entrepreneurial by nature, we’re always looking beyond existing boundaries and frameworks for new possibilities. Rethinking urban spaces to help create health, happiness and well-being.
Sjoerd Lycklama
sjoerd@flowrealestate.nl






